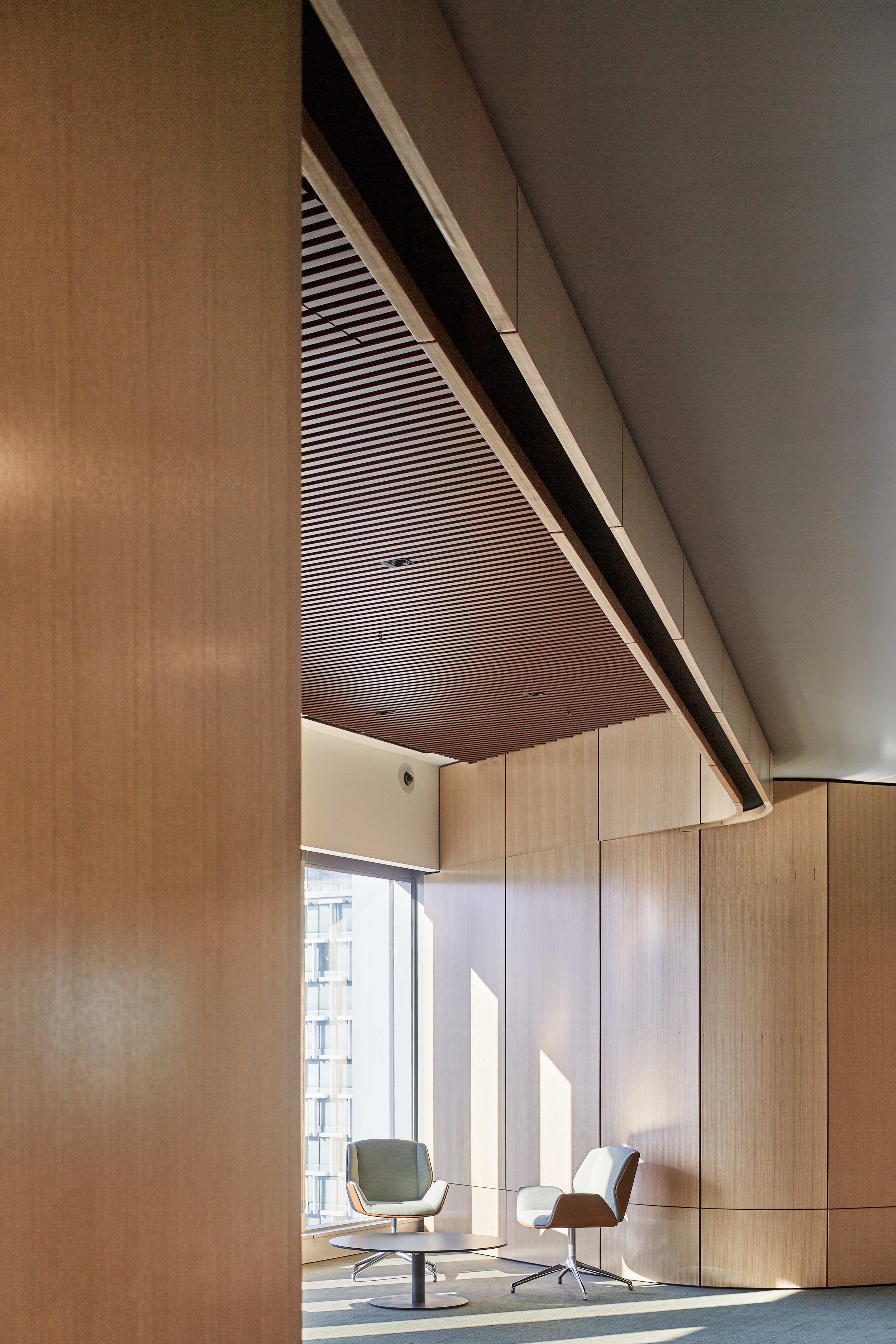Courts & Justice Project Experience
Geraldine brings in-depth experience, intelligence and passion to the interior planning and design of Justice Facilities. Her design thinking and methodology embrace the streams of functional planning, spatial aesthetics and detailing, to create memorable and purposeful spaces that have a positive impact on the delivery of Justice and acknowledge the variety of human circumstances that affect buildings occupants and patrons.
During the course of her career Geraldine has specialised in space planning and interior design of court buildings, fulfilling lead pivotal roles in the successful design and delivery of several court projects of various sizes and jurisdictions. Projects include the County Court of Victoria, the Supreme Court (Civil) of Western Australia and the Fair Work Commission. Geraldine continues her involvement in court projects, consulting to architects and industry.
Extensive experience has equipped Geraldine with the necessary skills to balance the dictates of function and design with the significant creative challenges that Court buildings present, particularly in designing appropriate settings in the more critical operational areas of the overall complex, such as courtrooms and hearing rooms. This is particularly evidenced in the Supreme Court of Western and the Australian Fair Work Commission; two projects challenged by constraints and physical limitations of their commercial office building location.
Geraldine has an intuitive understanding of the complex and sensitive nature of collaborative processes and excels at interaction with stakeholder groups. Geraldine led the rigorous stakeholder and user group briefing and consultation for the West Australian Supreme Court of Western Australia, The Fair Work Commission and co-led the stakeholder engagement for the Monash Moot Court.
Selected projects
Victorian Specialist Family Violence Courts
Scope: Peer Design Review of Specialist Family Violence Courts
Role: Peer Reviewer
Client: Court Services Victoria
Location: Ballarat, Shepparton, Heidelberg, Moorabbin Frankston
Completed: 2022
High Court of Australia
Scope: Design and documentation for carpet replacement
Role: Concept Design, Design Development & Stakeholder engagement
Architect: DJAS Architects
Client: High Court of Australia Location: Canberra ACT | Value: TBA
Completed: current
Commonwealth Laws Courts Melbourne
Scope: Design and documentation for carpet replacement
Role: Concept Design and Stakeholder engagement
Architect: DJAS Architects
Client: Department of Finance
Location: Canberra ACT | Value: TBA
Completed: current
Moot Court - Monash Law School
Scope: Moot Court within the Law Faculty at Monash University
Role: Courtroom Planning, Concept Design, Design Development and Stakeholder engagement
Architect: JCB Architects
Client: Monash University (VIC)
Location: Monash (VIC) | Value: undisclosed
Completed: 2018
Supreme Court (Civil) of Western Australia
Scope: 26 courtrooms & mediation rooms, 21 Judges’ Chambers, Judicial Library & Conference Facilities, Registry and Administration facilities, Public waiting areas, Court Support Services
Role: Space Planning, Concept Design, Design Development and Stakeholder engagement
Architect: Peter Hunt & Daryl Jackson Architects
Client: Department of Finance/Building Management and Works (WA)
Location: Perth WA | Value: $50M
Completed: 2017
County Court of Victoria
Scope: 46 courtrooms, 72 Judges’ Chambers, Judicial Conference Suites, Jury facilities, Library, Registry and Administration facilities, Custody Centre and Sallyport, Public Spaces, Court Support Services, Remote witness facilities.
Architect: Daryl Jackson, SKM, Lyons Joint Venture
Client: Department of Justice (Vic)
Location: Melbourne VIC | Value: $140M
Completed: 2002. Ongoing works 2003-2020
8 Additional Courtrooms & Security Upgrade 2009
Fair Work Australia Headquarters
Scope: 15 courtrooms, 4 Mediation Suites, 31 Members’ Chambers, Registry and Administration facilities, Public Spaces, Support Services.
Role: Project Leader, Stakeholder engagement, Space Planning, Concept Design, Design Development, Contract Documentation.
Architect: Jackson Interiors
Client: Australian Industrial Registry
Location: Melbourne | Value: $12M
Completed: 2005
Albany Justice and Police Complex
Scope: 3 courtrooms, 3 Judges’ Chambers, Registry and Administration facilities, Public waiting areas, Court Support Services, Remote witness facilities, Police Custody Centre and Sallyport.
Role: Courtroom Planning, Concept Design, Design Development and Stakeholder engagement
Architect: Peter Hunt & Daryl Jackson Architect Joint Venture
Client: Department of Finance/Building Management and Works (WA)
Location: Albany WA | Value: $20M
Completed: 2004
Perth CBD Courts Project – Government Reference Scheme
Scope: 25 courtrooms, 43 Chambers, Registry and Administration facilities, 3 Mediation suites, 25 cell Custody Centre, Sallyport, Public Spaces, Court Support Services, Remote witness facilities, Jury facilities.
Role: Specialist Reports and Courtroom Planning as part of Project Brief production.
Architect: Peter Hunt & Daryl Jackson Architect Joint Venture
Client: Department of Finance/ BMW (WA)
Location: Perth | Value: $12M
Completed: 2003




